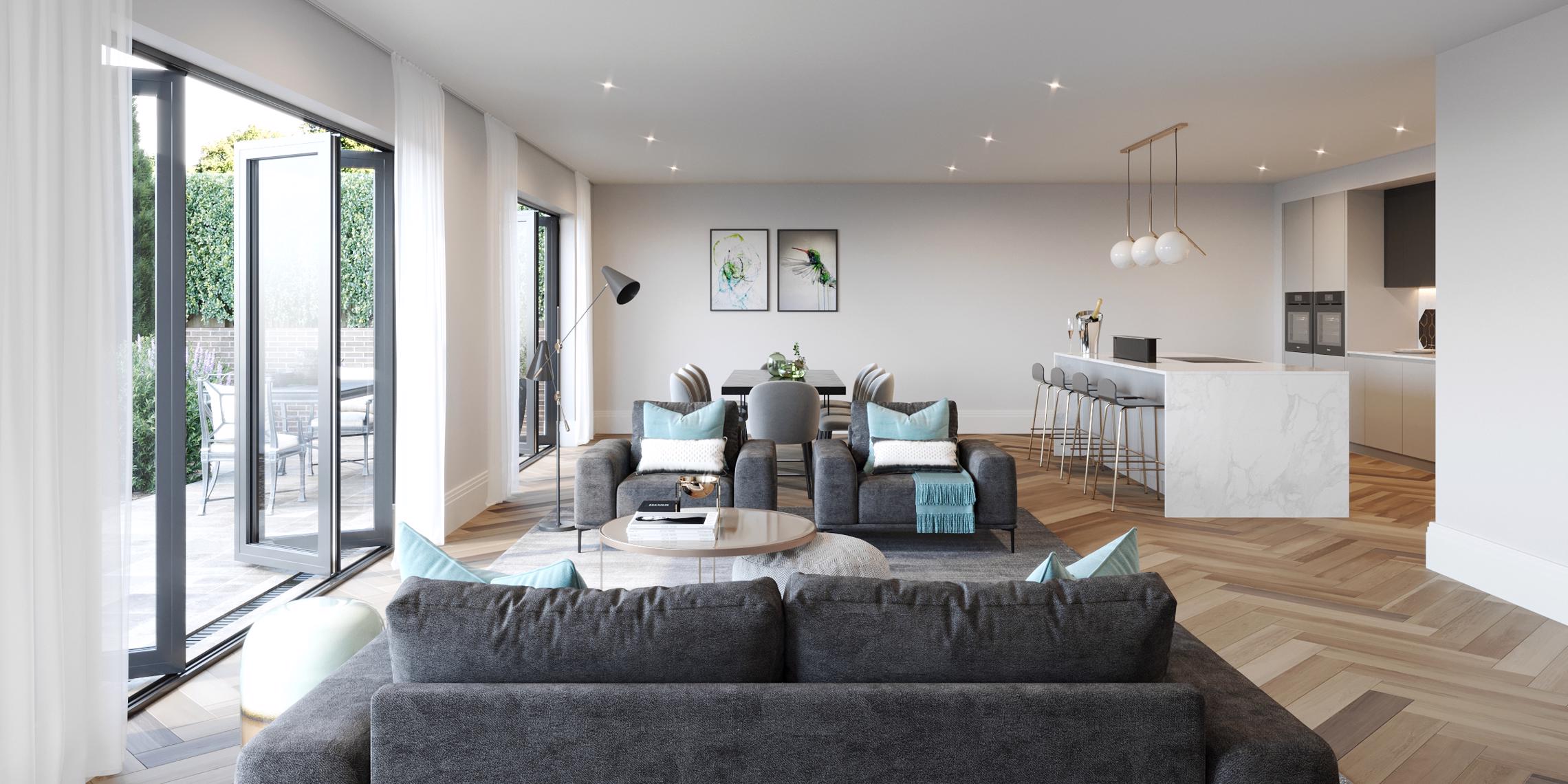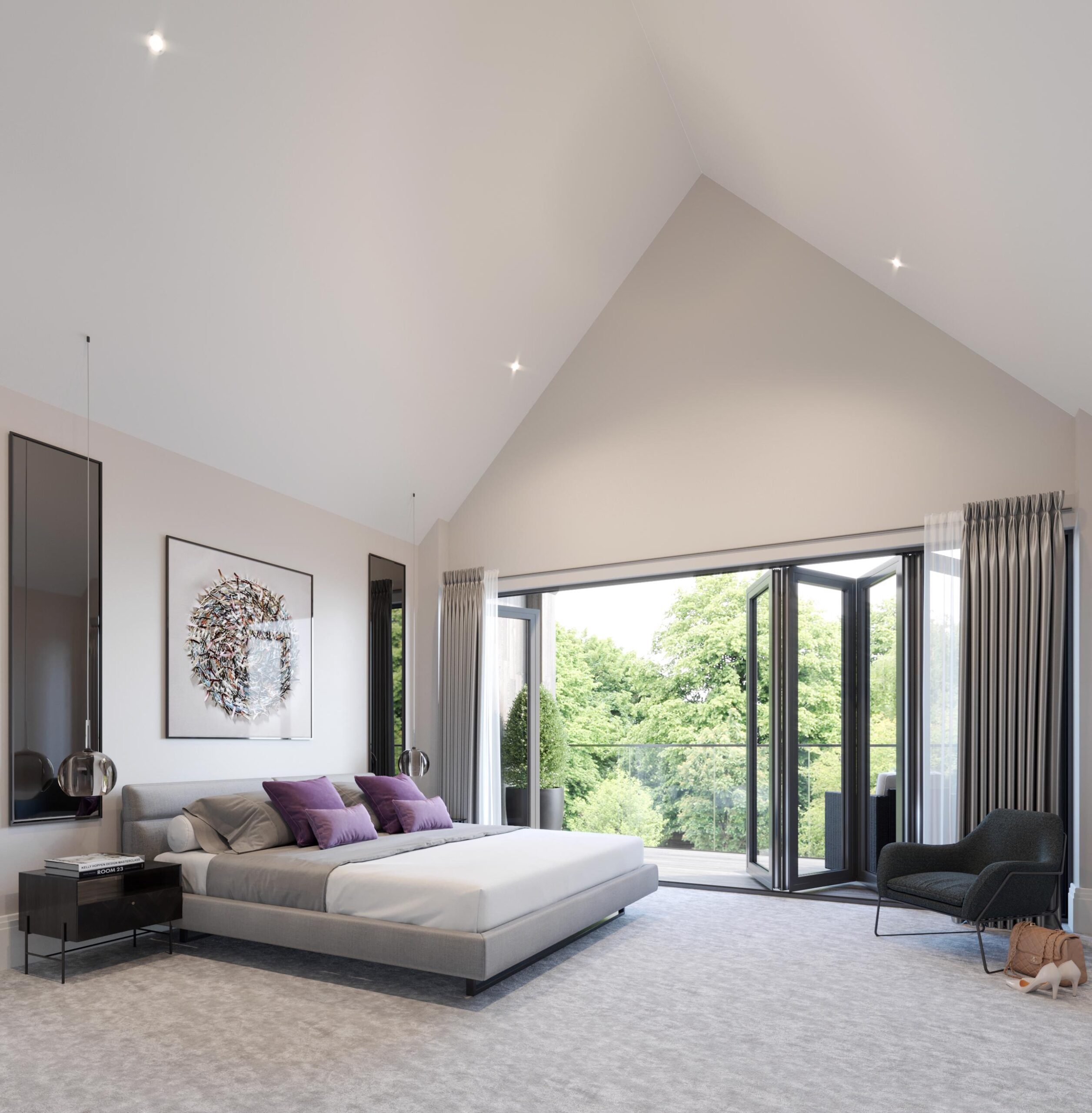

Old Well House, Kingston, KT2

The Old Well House
London

Community & Connectivity
16 — Good and Outstanding schools nearby
0.5 — Miles from Kingston Hospital

Light
100% — of bedrooms and living areas have an abundance of natural light through floor to ceiling windows

Mind
27 — acres of Metropolitan Open Land adjoining the property, ensuring close connection to green spaces
Adjoining the wide-open spaces of Metropolitan Open Land (MOL), The Old Well House blends into its natural surroundings with poise and consideration. Standing alone, this modern four-bed, four-bath home sets new standards in a highly sought-after area.

Mind
Timber-clad materials were used for the external facade to reinforce the connection to nature, while the cascading sunken garden connects the property with the MOL. The Old Well House was also designed to effectively be single storey above ground level. This minimises the impact on surrounding houses and the wider, natural environment.
Given the secluded nature of the property, peace of mind is also enhanced by the pumped sprinkler system. This ensures fire safety despite the additional time fire services will need to access the house.

Light
We sought to emphasise the natural light with generous floor to ceiling windows in the bedrooms and living areas. The dimmers in each room allow the inhabitants to control artificial light levels – and align them with natural circadian rhythms.
Luxury living in the Coombe

Air
The building was specified to be airtight, approaching Passivhaus standards. It also includes a mechanical ventilation and heat recovery system to both purify and recycle heat.


A detached home connected to the landscape

Talk to us about the next
generation of happy places
"*" indicates required fields
For all other enquiries, please call or write to us.
